A HISTORIC SPACE FOR SOPHISTICATED EVENTS
The Historisches Kaufhaus has four rooms, a foyer and a internal courtyard for open-air events. The contemporary equipment, elegant accessories and original details create an impressive setting with a sense of well-being and depth – for events with high standards: congresses, receptions, lectures, conferences, corporate celebrations, workshops or concerts. Premium catering can be provided on request. The Historisches Kaufhaus is suitable for small and medium-sized events for between 30 and 350 people.
Location
Capacities
| Number of rooms | 5 |
|---|---|
| Number of wheelchair accessible rooms | 2 |
| Capacity of the largest room (max. people) | 290 |
| Net exhibition space (m²) | 270 |
| Whole building (max. people) | 350 |
| Usable outdoor area |
Technology
- High-speed internet
- Protected network for sensitive applications
- Standard conference technology
- In cooperation with our technology partners, holistic concepts for live events and digital formats
Additional services
- Special furniture
- Catering
- Decorations + flower arrangements
- Stage programmes
CURRENT GREEN POLICY

The Historisches Kaufhaus is committed to sustainability.
KAISERSAAL
The ambience in the grandest room of the building makes you feel that emperors and kings have already been guests. With the large foyer, the elegant hall can be used in many different ways.
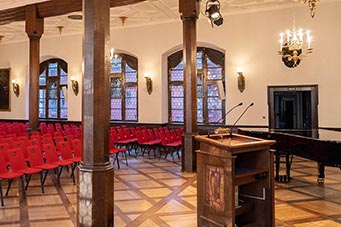
Capacities:
- Rows of seating: 290 people
- Parliament-style seating: 115 people
- Banquet seating: 170 people
- Reception: 350 people
- Area: 270 m²
ROKOKOSAAL
Masterful ceiling ornamentation, artistic chinoiserie, Venetian chandeliers – here, the past creates an inspiring setting with a special flair.
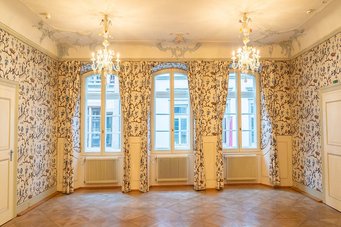
Capacities:
- Rows of seating: 60 people
- Parliament-style seating: 30 people
- Banquet seating: 60 people
- Reception: 70 people
- Area: 72 m²
KAMINSAAL
The Kaminsaal is the perfect location for fireside chats or smaller events in an intimate atmosphere, which can be accentuated by a cosy fire on request.
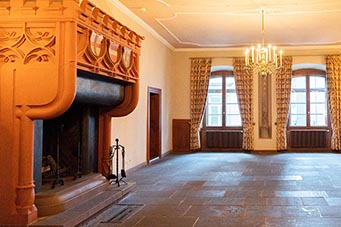
Capacities
- Rows of seating: 75 people
- Parliament-style seating: 40 people
- Banquet seating: 60 people
- Reception: 90 people
- Area: 69 m²
HISTORISCHE STUBE
The Historische Stube parlour on the upper floor is suited to smaller events in a more private setting. The furnishings in the Historismus style date back to the 19th century.
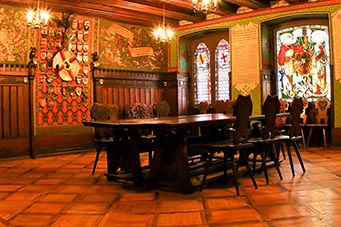
Capacities:
- Banquet seating, Block, O-Form: 30 people
- Parliament-style seating: 20 people
- Area: 43 m²
INTERNAL COURTYARD
Partly under the open sky, partly covered by the arcade, the historic internal courtyard expands the venue's space offering. It’s ideal for open-air events or as a stylishly decorated gathering place – whatever suits your event.
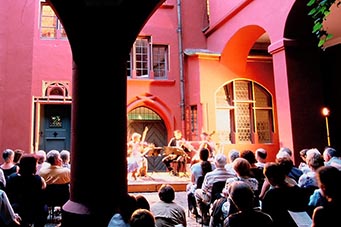
Capacities:
- Banquet seating: on request
- Reception: on request
- Area: 328 m²